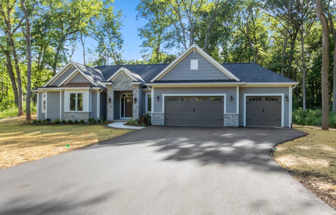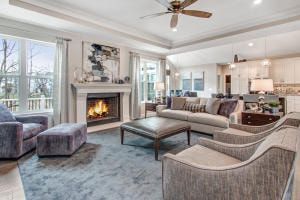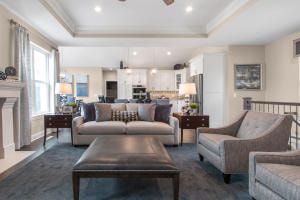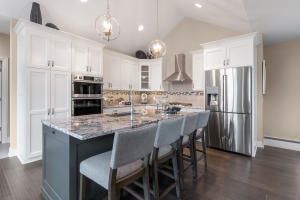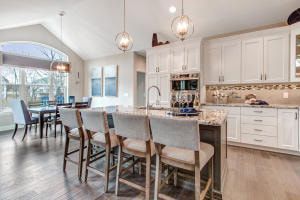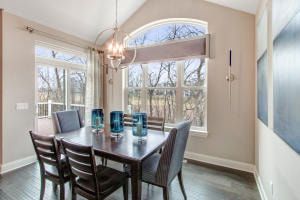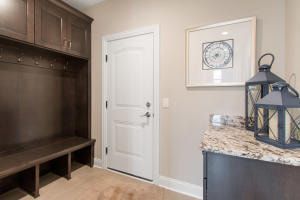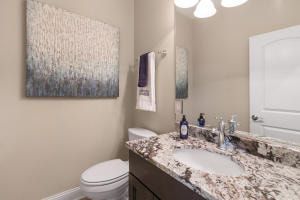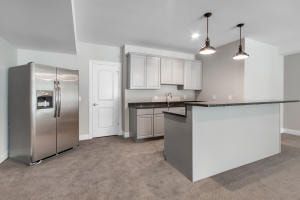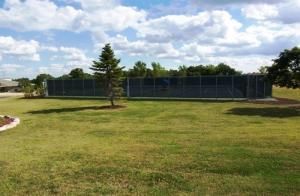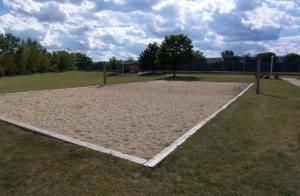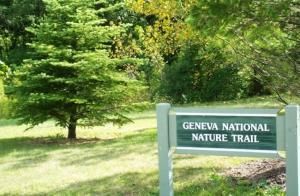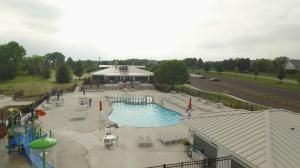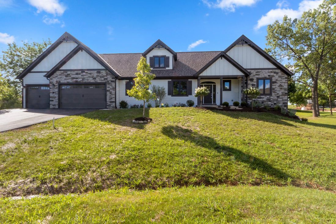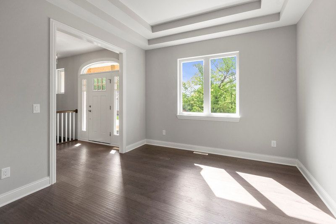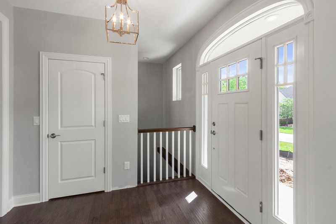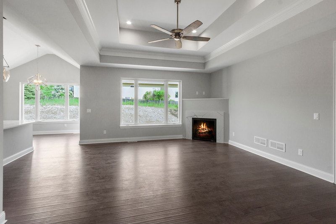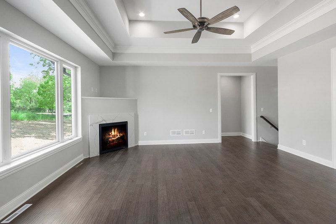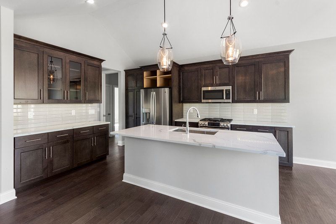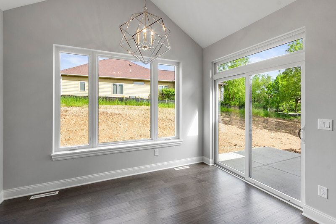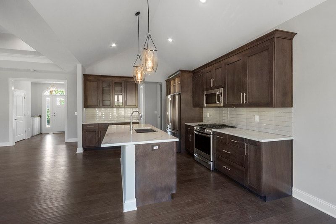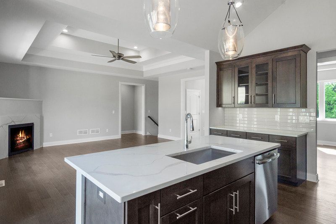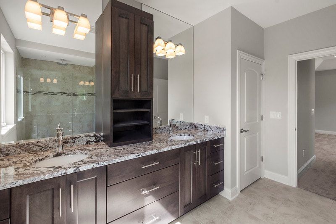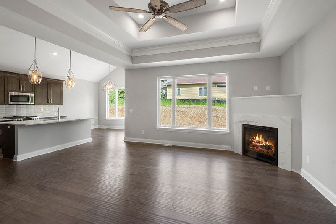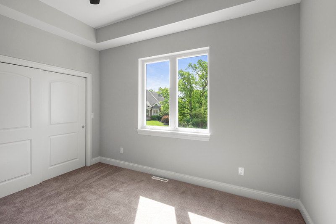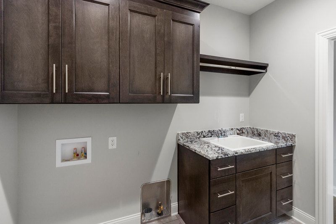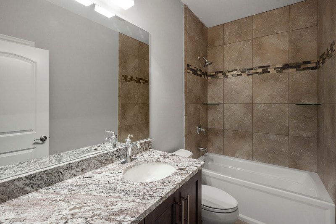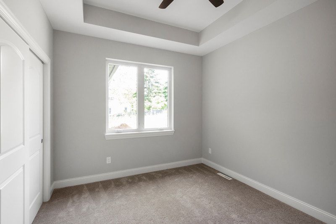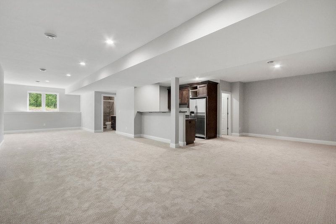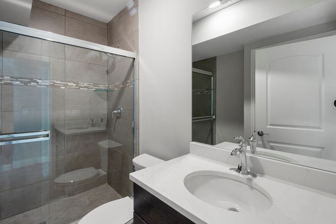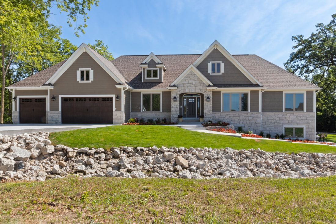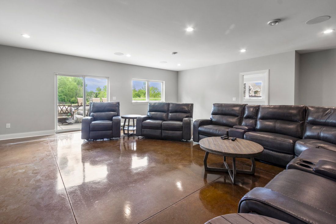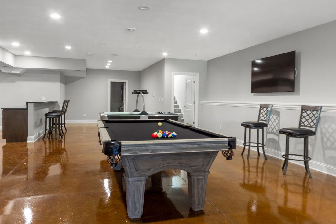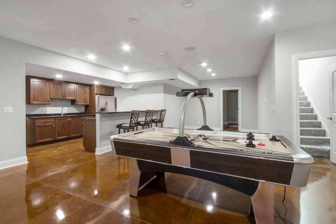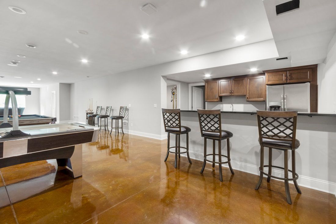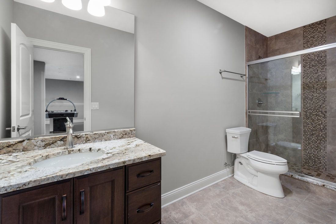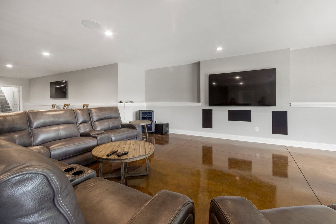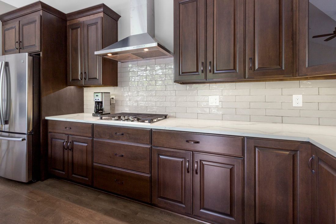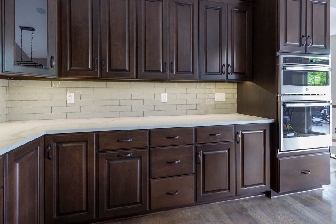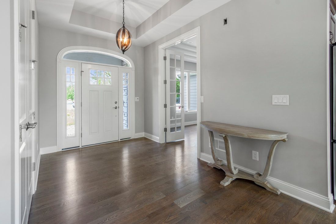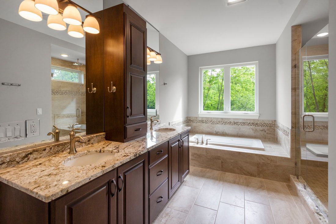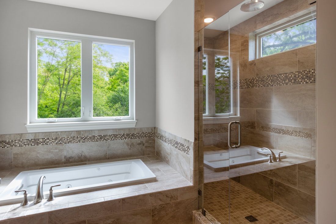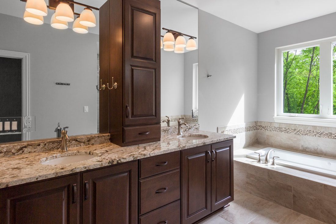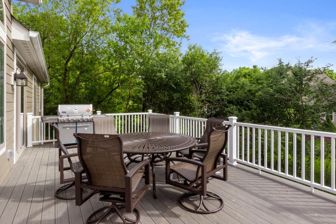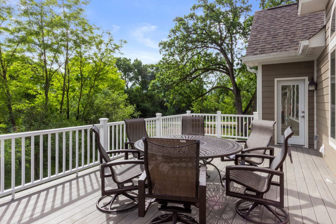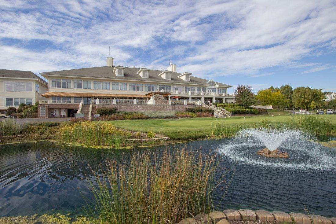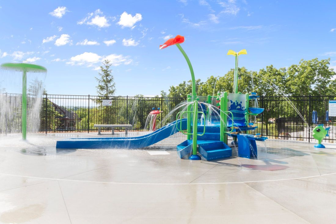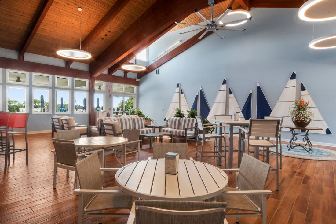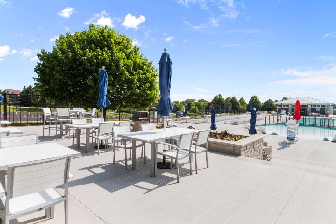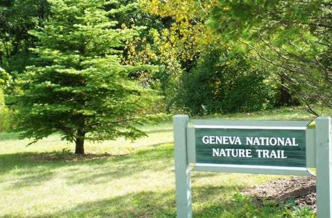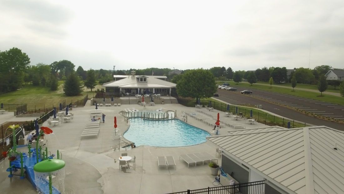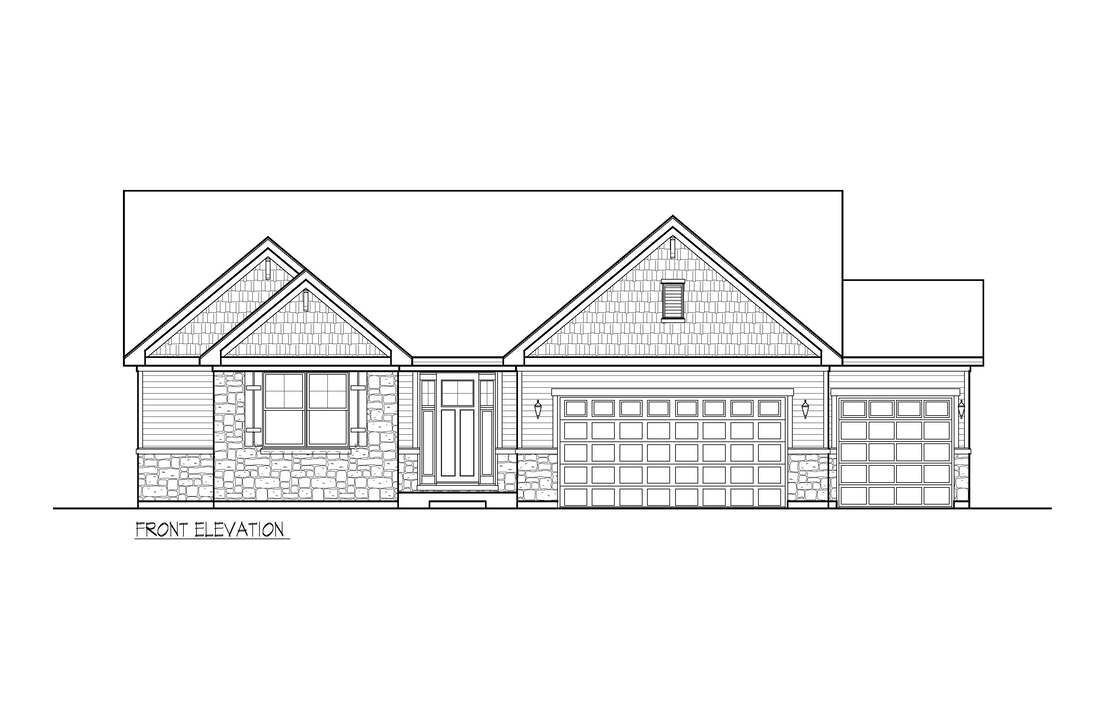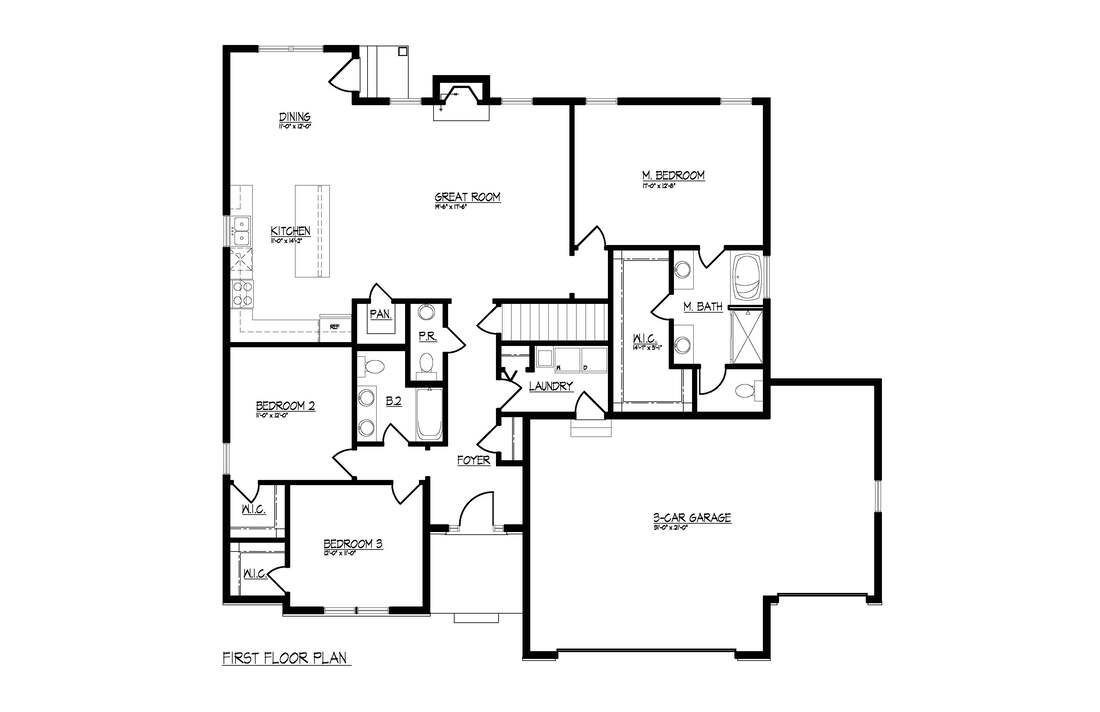Our Homes
Models Available
Address: 1661 Ryder Cup Road, Lake Geneva, WI
This 4 bedroom, 3 ½ bath Fiama ranch model is currently completed and ready to move in. The many features include, large great room with gas fireplace, golf course views, covered porch off of the dining room, first floor master bedroom and a 3-car garage. Tray ceilings in the great room and vaulted ceiling in the kitchen/dining area enhance the appeal of the spaciousness of the living areas. Large pantry off the kitchen is an added plus. The lower level walkout has an entertainment kitchen, a large rec room as well as a bedroom and full bath. Many builder extras such as a radon system, builder 2-10 warranty and more that you have come to expect with a quality Omega Home.
Plan: The Fiama
Bedrooms:
4
Bathrooms:
3.5
Garages:
3
Sq. Footage: 2,367
Basement: 1,605
Total Finished Sq. Footage: 3,972
Stories: 1
Address: 1306 Wilmington Way, Lake Geneva, WI
Another quality Omega Home newly completed in the Barclay Club at Geneva National. This Lilliana ranch model features 4 bedrooms, 3 full baths, & a 3-car garage. Builder upgrades include gas fireplace, open floor plan, finished lower level with an entertainment kitchen and a wine cellar. First floor master bedroom boasts a large walk-in closet . Covered porch adds to your enjoyment of the Geneva National lifestyle. Attention to detail throughout. Interior Photos are from a previous model.
Plan:
The Lilliana
Bedrooms:
4
Bathrooms:
3
Garages:
3
Sq. Footage:
1,958
Finished Basement:
1,230
Total Finished Sq. Footage:
3,188
Stories:
1
Additional Rooms:
Family Room, Walk-in Closet, Dining Room, Patio
Address: 1360 Masters Rd, Lake Geneva, WI
Stunning golf course views of the Palmer course from your 4 bedroom, 3 1/2 bath Flama model by Omega Homes. The many features include a large great room with gas fireplace, golf course views, first floor master bedroom and a 3-car garage. Tray ceilings in great room and vaulted ceiling in the kitchen/dining area enhance the appeal of the spaciousness of the living areas. Large pantry off the kitchen is an added plus. The lower level has an entertainment kitchen, a large rec room as well as a bedroom and full bath. Many builder extras such as a radon mitigation system, builder 2-10 warranty and more that you have come to expect with a quality Omega Home. Photos are from a previous model and variations may apply at builder's discretion. This home is to be built.
Plan:
The Fiama
Bedrooms:
4
Bathrooms:
3.5
Garages:
3
Sq. Footage:
2,367
Finished Basement:
1,605
Total Finished Sq. Footage:
3,972
Stories:
1
Address: 1367 Wilmington Way, Lake Geneva, WI
Outstanding views of the golf course from this Isola model by Omega Homes. On a quiet cul-de-sac with views down the fairway of the Trevino course, this 3 bedroom, 3 bath ranch is currently under construction. It will feature a 3-car garage, split bedroom design, gas fireplace, vaulted and tray ceilings and so many builder extras. Open concept and two kitchen islands are a real bonus for entertaining along with all of the Geneva National amenities. Quality finishes throughout, radon mitigation system and builder 2-10 warranty gives you peace of mind to just come out & enjoy! Photos are from previous model and there may be variations at the builder's discretion.
Plan:
Isola
Bedrooms:
3
Bathrooms:
3
Garages:
3
Sq. Footage:
2,050
Basement:
1,248
Total Finished Sq. Footage:
3,298
Stories:
1
Address: 1584 Geneva National N, Lake Geneva, WI 53147
You will have vista views from this wooded hilltop lot overlooking Geneva National. The Lucca model is the largest Omega Home and will be built on this scenic lot. Open floor plan with gourmet kitchen, pantry, 4 bedroom, 3 1/2 bath . Finished lower level with a wet bar is perfect for guests and entertaining. Upstairs living area boasts soaring ceilings, fireplace, 3-car garage and master bedroom. Custom Cabinetry, all the upscale finishes and attention to detail are what you have come to expect with an Omega Home. Photos are from a previous model and may have variations at the builder's discretion.
Plan: Lucca
Bedrooms:
4
Bathrooms:
3.5
Garages:
3
Sq. Footage:
2,561
Basement:
1,824
Total Finished Sq. Footage:
4,375
Stories:
1
Address: 1641 Ryder Cup, Lake Geneva, WI 53147
This newly created Gianna ranch is the perfect size. 1872 square foot, 3 bedroom, 2 1/2 bath and 3 car garage. Currently under construction, nestled on a wooded lot in Geneva National, this home has all the features and finishes you have come to expect with Omega Homes. Split bedroom design, vaulted ceilings, gas fireplace, kitchen island and more. Omega Homes are radon mitigated. Lower level is unfinished, photo is an artist's rendering. Changes may be made in final model at builder's discretion.
Plan:
Gianna
Bedrooms:
3
Bathrooms:
2.5
Garages:
3
Sq. Footage:
1,872
Total Finished Sq. Footage:
1,872
Stories:
1


